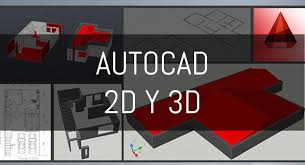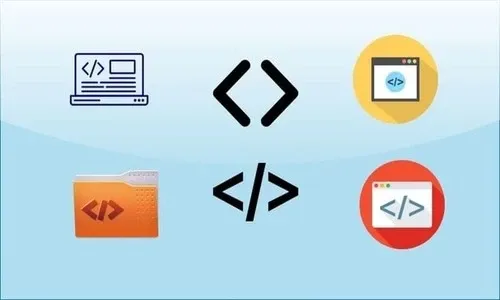



 Tech & IT
Tech & IT
 Business
Business
 Coding & Developer
Coding & Developer
 Finance & Accounting
Finance & Accounting
 Academics
Academics
 Office Applications
Office Applications
 Art & Design
Art & Design
 Marketing
Marketing
 Health & Wellness
Health & Wellness
 Sounds & Music
Sounds & Music
 Lifestyle
Lifestyle
 Photography
Photography
More Learnfly
Business Solution Become an InstructorAutoCAD is a computer-aided design (CAD) software developed by Autodesk, utilized for creating 2D and 3D drawings and models across various industries such as architecture, engineering, and construction.

By : MOHAMED MANSOOR
AutoCAD Not to Stay a beginner...
4 231
1:41:12 hrs 22 lectures All Level

By : Shaour Anjum
Learn AutoCAD from Basic to Professional Architectural Designing...
3.9 830
7:21:52 hrs 88 lectures All Level

By : Er. Sadiq Hussain
Learn AutoCAD from scratch...
4.2 36901
2:34:50 hrs 62 lectures All Level

By : THE MMZ
A complete course for learning AutoCAD from scratch to professional level...
4.8 84555
3:22:38 hrs 23 lectures Beginner Level












Learn more topics in various categories at one place. Explore unlimited courses in other categories and up-skill yourself today.

 Jazeb Akram
Jazeb Akram 4.2 769598 Beginner Level

 John Hedengren
John Hedengren 4.1 568090 All Level

 Ranjan Pandey
Ranjan Pandey 4.1 345820 All Level

 Pieter Vliegenthart
Pieter Vliegenthart 4.6 99973 All Level

 Muhammad Ahsan Pervaiz
Muhammad Ahsan Pervaiz 4.2 99653 All Level

 Jerome P.
Jerome P. 4.8 99419 All Level

 Senol Atac
Senol Atac 4.9 99034 All Level

 Vikas Munjal
Vikas Munjal 4.8 98999 Beginner Level

 Chandramouli Jayendran
Chandramouli Jayendran 4.9 98553 Beginner Level

 Success Ogwudu
Success Ogwudu15 Lectures Beginner Level

 Widhi Muttaqien
Widhi Muttaqien110 Lectures Beginner Level

 Widhi Muttaqien
Widhi Muttaqien69 Lectures Beginner Level

 MOHAMED MANSOOR
MOHAMED MANSOOR 4 Lectures Beginner Level

 MOHAMED MANSOOR
MOHAMED MANSOOR 22 Lectures Beginner Level

 Shaour Anjum
Shaour Anjum88 Lectures Beginner Level

 Er. Sadiq Hussain
Er. Sadiq Hussain62 Lectures Beginner Level

 Gokul Saud
Gokul Saud69 Lectures Beginner Level

 Gokul Saud
Gokul Saud59 Lectures Beginner Level

 Stefan Boeykens
Stefan Boeykens34 Lectures Beginner Level

 THE MMZ
THE MMZ23 Lectures Beginner Level
AutoCAD is a computer-aided design (CAD) software developed by Autodesk. It is widely used for 2D and 3D drafting, detailing, and modeling in various industries, including architecture, engineering, and manufacturing.
Unlike Revit, which is a BIM platform, AutoCAD is primarily a CAD software focused on 2D and 3D drafting. AutoCAD is often used for creating precise technical drawings and illustrations.
Yes, AutoCAD files are easily shareable. The software supports a variety of file formats, making it compatible with other CAD programs. Common file types include DWG (Drawing) and DXF (Drawing Exchange Format).
Yes, AutoCAD is versatile and supports both 2D drafting and 3D modeling. Users can create detailed 3D models and visualize their designs alongside traditional 2D drawings.
AutoCAD is widely used in various industries, including architecture, civil engineering, mechanical engineering, electrical design, and manufacturing. Its flexibility makes it applicable to a broad range of design and drafting needs.





